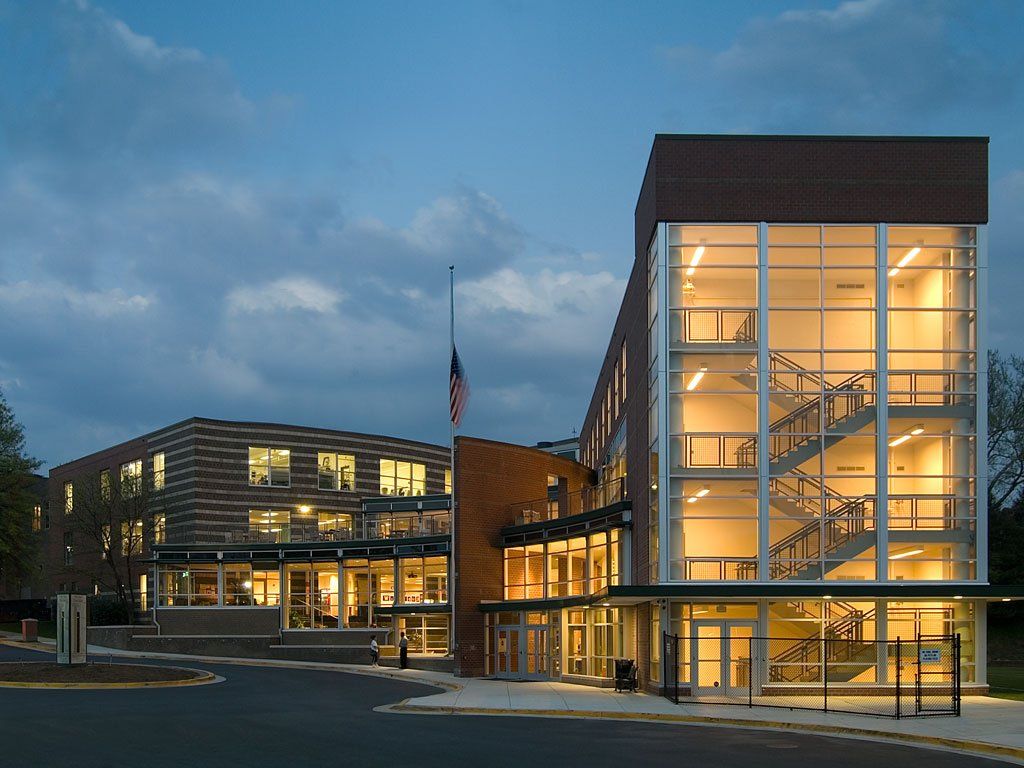Longwood University-Farmville, VA
PEG provided the MEP systems design for the complete reconstruction of historic building at main entrance to the campus of Longwood University. The design included the creation of a new central chiller plant to house over 1,200 tons of chiller capacity with central cooling towers to serve this building and several adjacent buildings. PEG has also worked on Ruffner Hall, TABB Hall, Blackwell Hall.
Wesley Theological Seminary New Residence Halls-Washington, D.C.
PEG provided the MEP systems design for the New Residence Hall dormitory which also houses a new campus central cooling and heating plant. The cooling plant provides cooling capacity for all the academic, administrative and residential buildings on campus and utilized steam distribution from American University to provide heating capacity for the dormitories building and domestic hot water systems. The project was recently awarded USGBC v3.0 NC Silver accreditation.
George Washington University Gelman Library -Washington D.C.
PEG provided the design of the MEP, and fire protection systems for the renovation to an existing library. The renovations included lighting upgrades, modern data/power connections for common lounge areas and café area and completely updated HVAC systems. The design implemented Green Building and Sustainable design.
Navy Elementary School-Fairfax, VA
PEG provided the mechanical, electrical and plumbing engineering design for the renovation of the existing 48,000 sf Navy Elementary School building and new 34,000 sf addition. The addition and renovation included new fire alarm, security, and network systems, an upgrade and increase in the electrical service and a replacement the existing HVAC system. All design work and construction was done in phases so as not to interrupt the normal activities of this school’s year-round school schedule.
Cunningham Park Elementary School-Vienna, VA
PEG has recently completed the engineering design for the MEP and fire protection systems for the renovation of the Cunningham Park Elementary School, a two level, 13,000 sf facility. This project consisted of twelve classrooms with associated common areas and bathroom.
Woodley Hills Elementary School-Alexandria, VA
PEG has recently completed the engineering design for the MEP and fire protection systems for the renovation of the Woodley Hills Elementary School, a one level, 12,000 sf facility. This project consisted of twelve classrooms with associated common areas and bathroom. The design efforts have been carefully planned for and phased, so as to minimize disruption to normal school activities.
Clermont Elementary School-Alexandria, VA
PEG has recently begun the MEP and fire protection systems design for the 50,600 sf renovation of Clermont Elementary School. In addition to the complete renovation the project also includes an addition estimated to be approximately 15,000 sf. The existing building consists of administrative offices, classrooms, corridors, bathrooms, multi-purpose areas, a library, labs and numerous other supporting educational areas.
Georgetown Day High School-Washington, D.C.
PEG provided the MEP systems design for a new multi-level classroom addition, renovation of existing school, underground parking structure, and underground gymnasium facility. The underground portion of the project, located below a sports field, included wrestling room, locker facility, weight training rooms, and gymnasium with track. Renovation of existing school included multi-level auditorium. The new central entrance to the school included a large atrium featuring smoke control system and fire command center.
Meridian Public Charter School-Washington, D.C.
PEG provided the MEP systems design for over 63,000 square foot of space. Existing building renovations included modernized classrooms, office spaces, circulation space for students. A 3-story 14,000 square foot addition was also added. New energy-efficient window were used to compliment the look of the building along with new HVAC system. The design has achieved LEED certification.
Gonzaga College Senior High School-Washington, D.C.
PEG provided the MEP systems design for the renovation and addition to an existing school campus to create a new 40,000 square foot gymnasium and athletic facility, renovated historic theater space, underground parking garage, expanded central HVAC plant, and campus site improvements. Design has included the implementation of Green Building practices and the building is being designed to achieve LEED silver certification.

