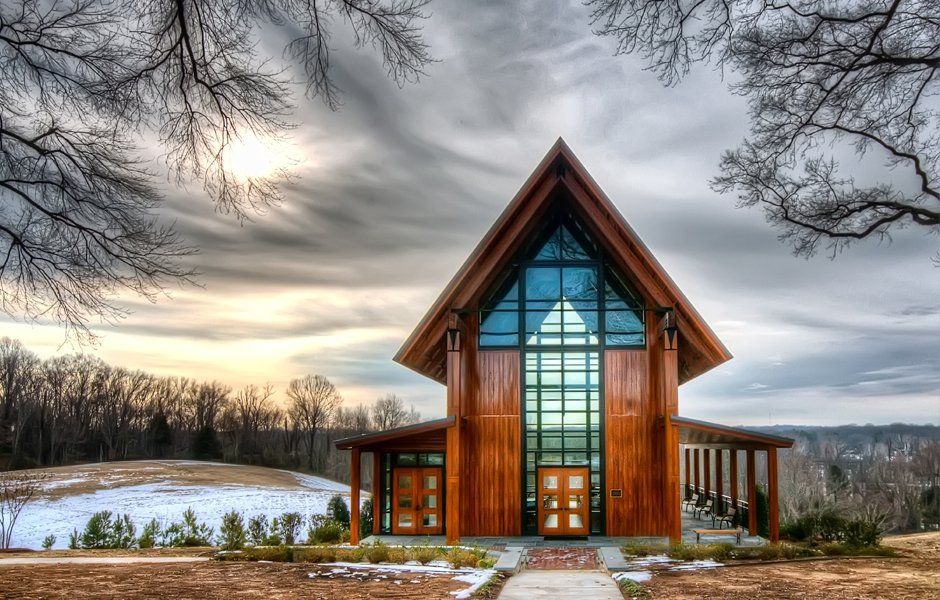RELIGIOUS
St. John’s Church Renovations -Washington, D.C.
PEG performed the design to upgrade the church’s existing systems which were unable to maintain proper humidity and temperature throughout and provide updated capability to provide adequate ventilation air to the sanctuary. Currently, the church enjoys the comfort of modern systems with nearly no outwardly appearance of ductwork or diffusers. PEG modernized the 19th Century HVAC system with the aim to maintain the historical aspects of the church.
Roslyn Bishop’s Chapel -Richmond, VA
PEG provided the MEP systems design for a new 5,000 SF chapel. The work included the design of underground ductwork, layout coordination with wood and stone inlay, basement subfloor HVAC systems and custom LED lighting control systems.
United Christian Parish of Reston-Reston, VA
PEG provided the MEP systems design for a new 25,000 SF education and sanctuary addition with renovation to the existing building areas. Included in the design was administrative space, classrooms, sanctuary and general meeting space for the congregation. The design features included high efficiency HVAC systems, theatrical lighting, AV system coordination, and acoustics coordination. The project recently received a “Award of Merit” by the Northern Virginia Chapter of the AIA.
Congregation Olam Tikvah -Fairfax, VA
PEG provided the MEP systems design for the renovation and addition to the existing worship center to create an additional 15,000 + square feet of space. The addition included a multi-purpose social hall, kosher kitchen, learning center, administrative spaces as well as converting two smaller original social halls into classrooms. The building earned a Merit Award by the Fairfax County Board of Supervisors.
VTS Immanuel Chapel-Alexandria, VA
PEG provided the MEP systems design for the new chapel for the historic Virginia Theological Seminary; replacing the chapel lost to a fire in 2011. The design includes connection to the campus central HVAC plant distribution. The design shall include modern audio visual systems, organ systems, lighting dimming controls, displacement ventilation, and coordination with custom stone and wood inlay finishes.
Immanuel Bible Church-Springfield, VA
PEG provided the MEP systems design for the renovation of the existing 42,000 square foot facility as well as an addition of 25,000 square feet. Included in the design was administrative space, classrooms, sanctuary and general meeting space.
Quick Links
Contact Us
Potomac Energy Group Inc.
2901 Telestar Ct., Suite 400
Falls Church, VA 22042
Phone No.: 703-683-5000
Fax No.: 703-823-3358
Privacy Policy
| Do Not Share My Information
| Conditions of Use
| Notice and Take Down Policy
| Website Accessibility Policy
© 2025
The content on this website is owned by us and our licensors. Do not copy any content (including images) without our consent.

